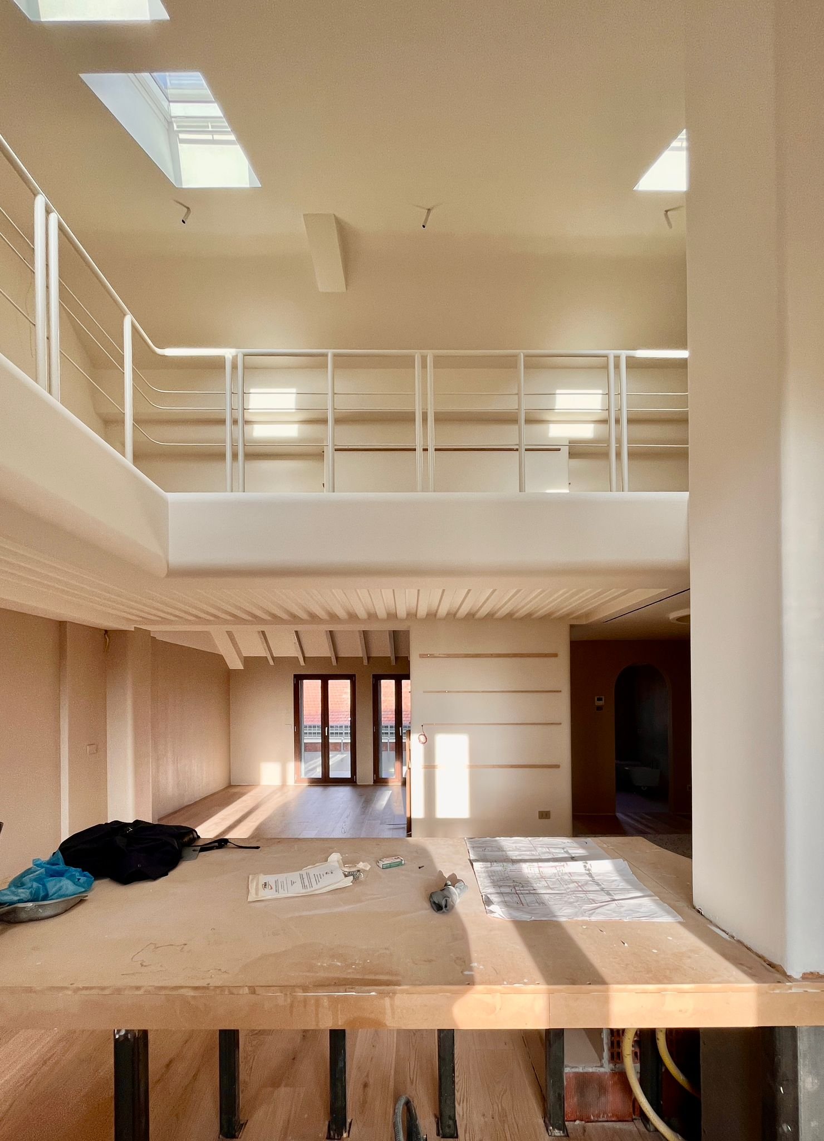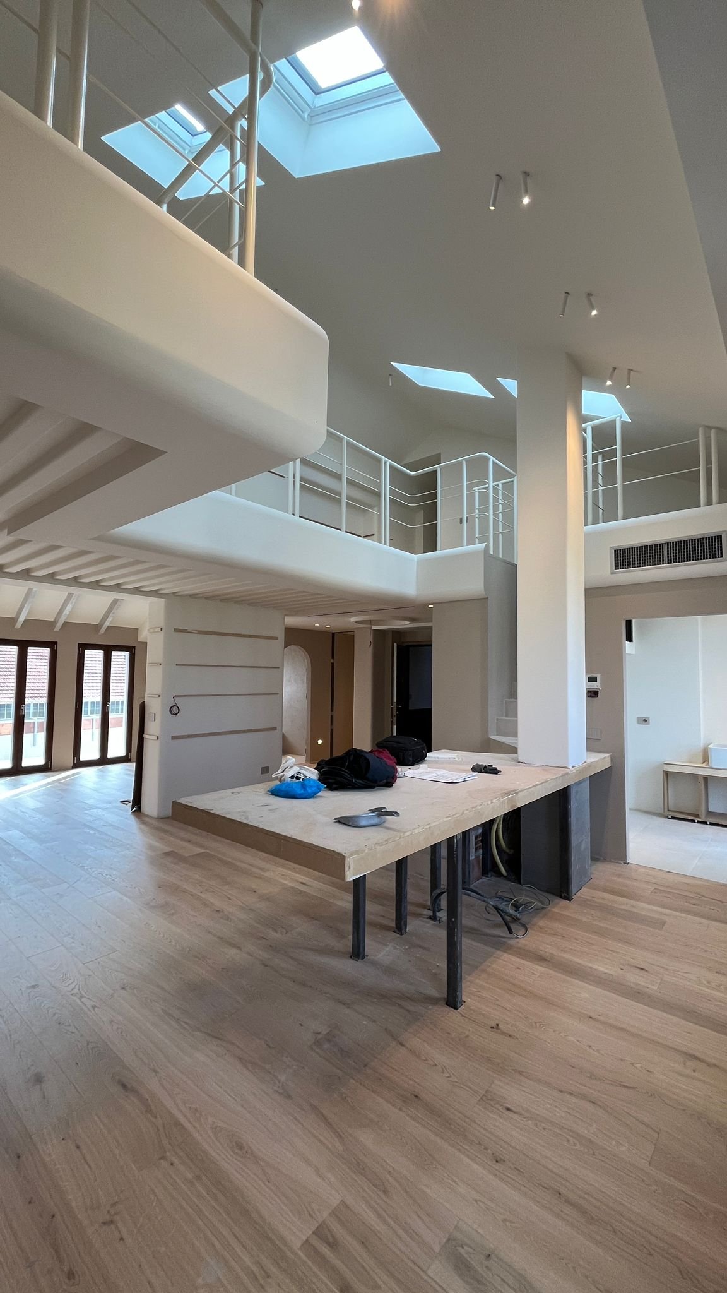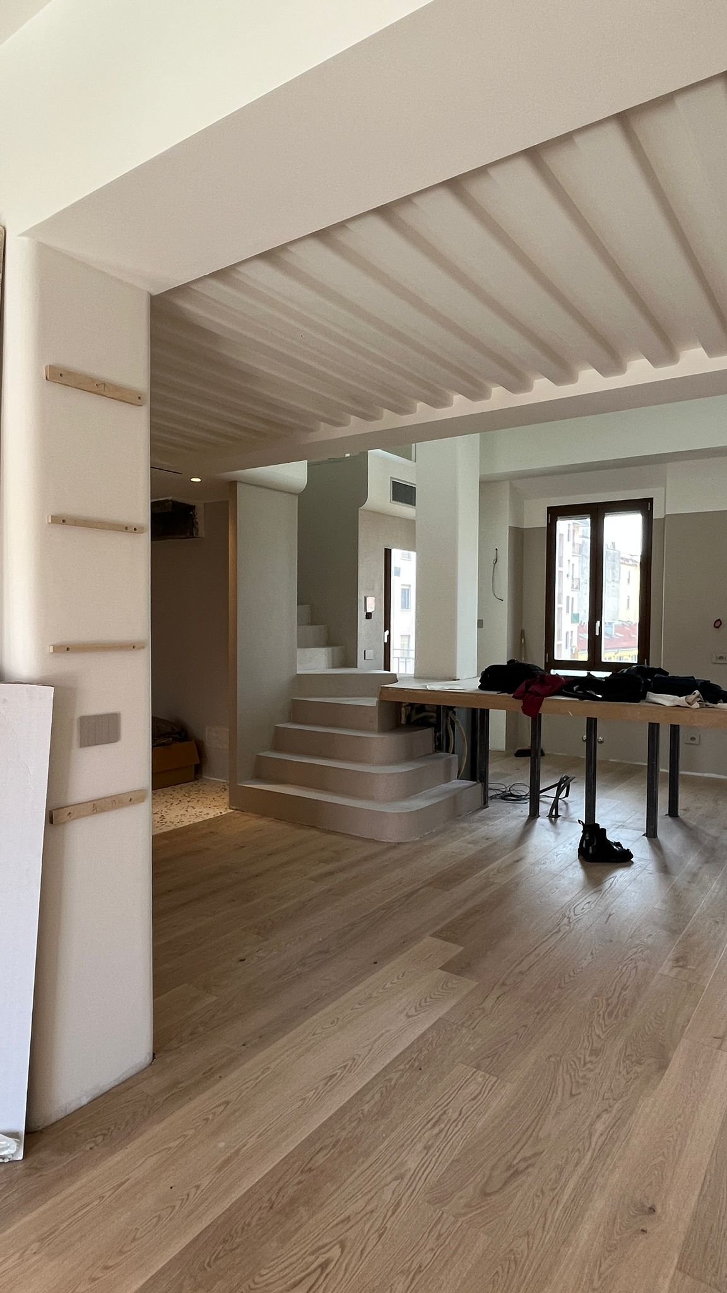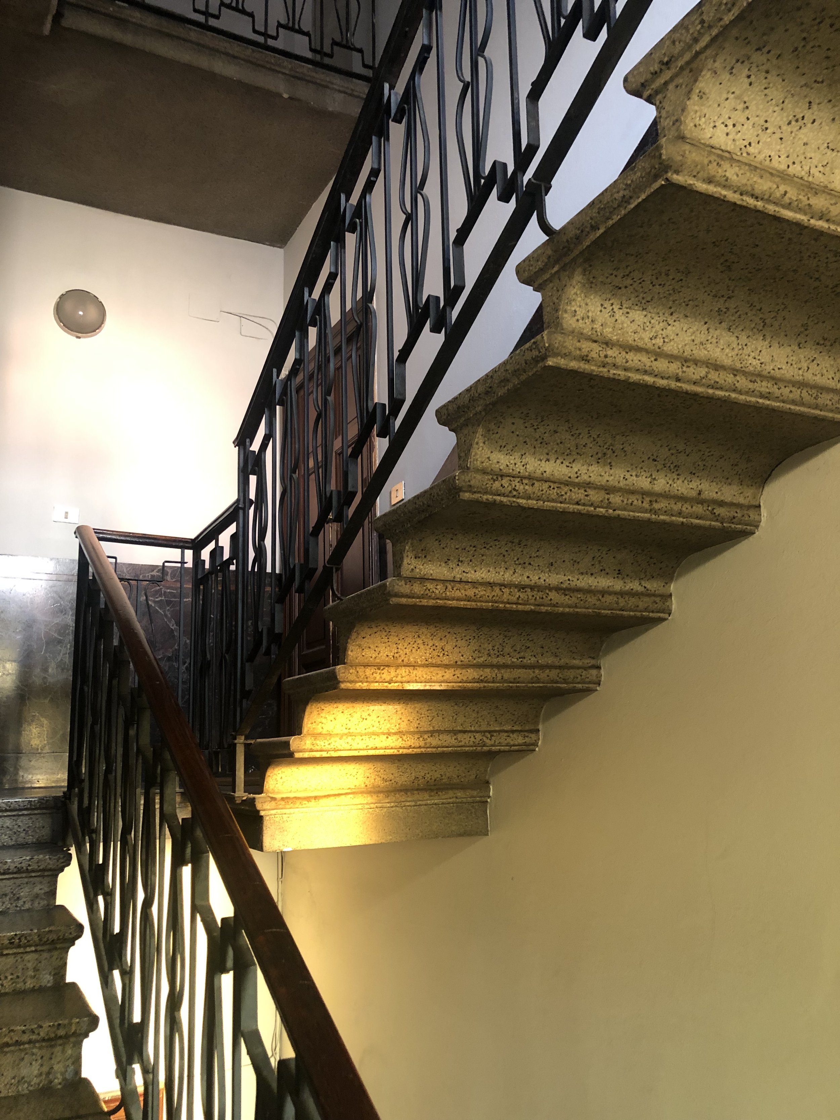
Via Balilla Penthouse
Milan, Italy
CATEGORY
RESIDENTIAL
TEAM
COLOMBO AND SERBOLI ARCHITECTURE
SURFACE
200m2
STATUS
COMPLETED
This is our first Milanese project.
A duplex apartment, result of unifying two apartments and two attics in a historic building in Milan, with a long, green terrace.
Designed for a young family with a passion for cooking and books, we opted to demolish a floor and create a spectacular double-height kitchen and living space with exposed timber beams, mezzanine and light-wells, a big kitchen island and a central library on two floors.
The design is heavily influenced by Milan art deco buildings and the building that hosts the apartment, its curves, the composed marble floors and rounded detailing.

Empty, modern, unfinished interior room with wooden flooring, terrazzo sectioned floor, stairs, and white ceiling with beams.

Interior of a house under renovation with unfinished counters, exposed plumbing, large windows, and a two-story ceiling with skylights.

Interior of a modern, multi-level living space with high ceilings, skylights, and wooden floors. There is a large kitchen island or table with tools and bags on top, and white railings and stairs leading to an upper level.

Interior of a modern apartment under renovation with wooden floors, a staircase, large windows, and construction materials and tools.

Interior of a house under construction showing a curved staircase with unfinished steps, a partial view of a balcony with white railing, and construction materials on a wooden surface.

The image shows a stairway with a concrete or marble surface and a semicircular design. There are stairs leading down and steps ascending at the bottom. The surrounding area has wooden flooring, and there is a ledge with various items including a black bag, shoes, a folder, and some papers.

Interior of a house under construction with white walls, a ladder, and construction tools visible.

Interior of an attic undergoing renovation, with sloped ceiling, construction scaffolding, construction materials, and tools scattered around.

Interior view of a hallway with wooden flooring, beige walls, curved wall on the left, and a white wall with red trim shelving on the right. An arched doorway is visible at the end of the hallway.
Concept view of the double-height kitchen space and the mezzanine.
Lower floor - entrance, kitchen, dining, living, bathroom, bedrooms and suite.
Mezzanine floor - studio and terrace
Concept view of the apartment entrance and the kitchen.

Interior view of a vintage hallway with a patterned tile floor, light green walls, arched doorways, and a hanging lantern near a double door at the end.

Indoor staircase with speckled yellowish stone steps, black wrought iron railing, wooden handrail, and a beige or light yellow wall.

An interior view of a building showing a staircase at the center, framed by an arched doorway. A hanging lantern is visible at the top of the image, and there is decorative tile flooring with geometric patterns in the foreground.
The existing building. The project references the arches and moldings of the 1800s milanese apartment block.




