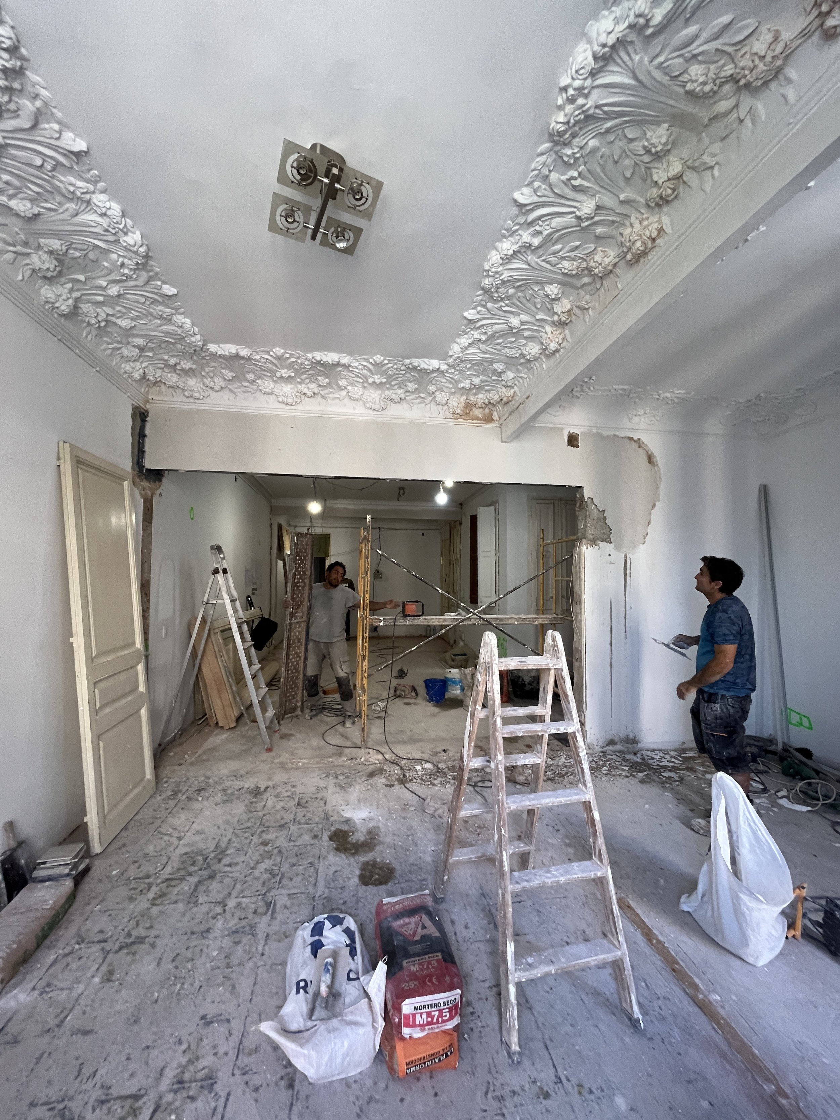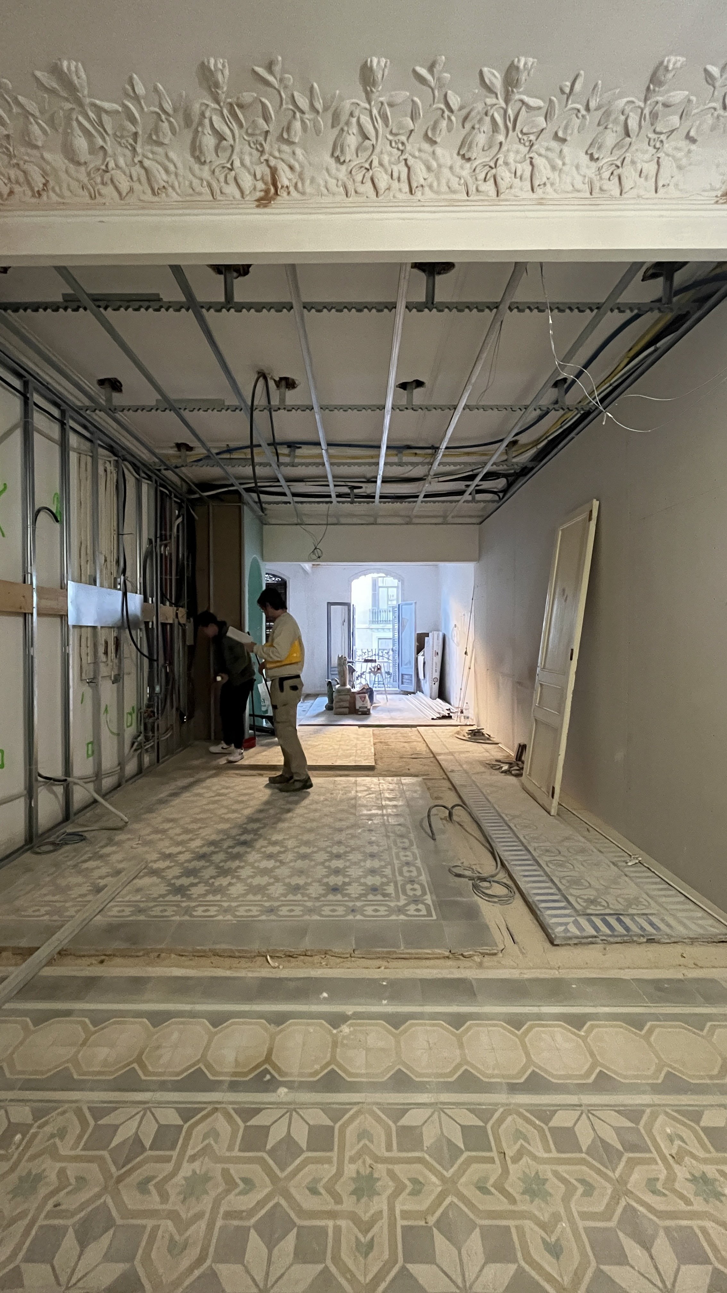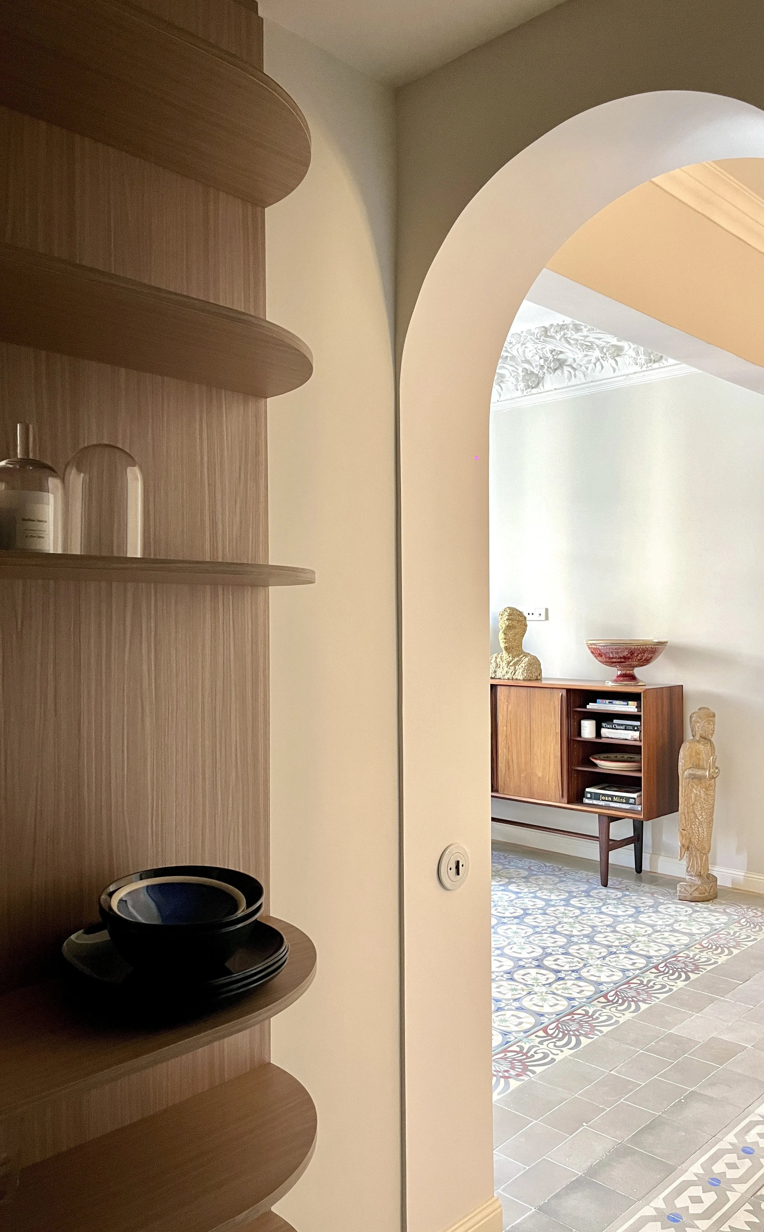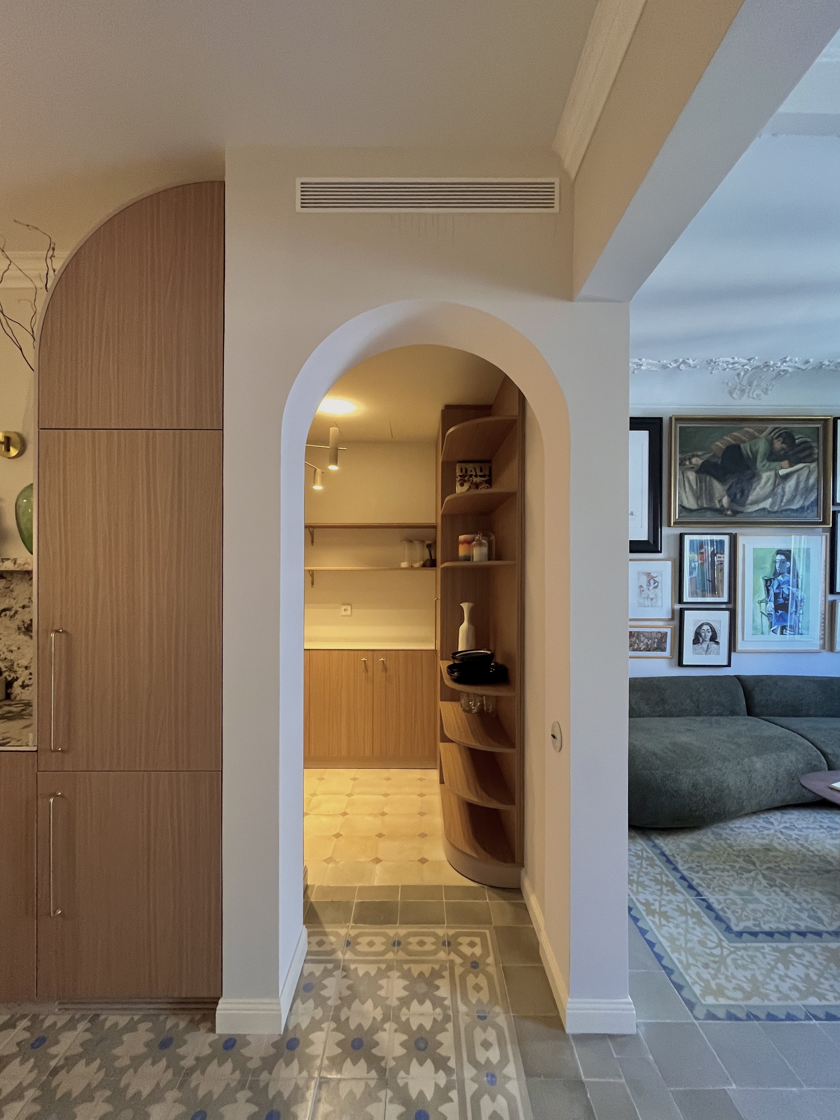
Eixample Apartment
Barcelona, Catalunya, Spain
Work in Progress
CATEGORY
RESIDENTIAL
TEAM
COLOMBO ARCHITECTURE
SURFACE
130 M2
STATUS
IN CONSTRUCTION
Here are some pictures of the on-site process.
A little preview of another upcoming project:
Located in listed, historical building nestled in the center of Barcelona, in a building designed by an architect who was a contemporary of Gaudí, this property offers a truly special living experience that resonates with its rich history.
The property, of 130 square meters, is infused with an ancient soul and shows the richness of original Art Nouveau period details that we meticulously restored and preserved. Among its remarkable features are sumptuous ornate ceilings, vibrant original floor tiles, and classically molded doors and windows that have been lovingly rescued.
This thoughtful project establishes a dialogue with the original elements, seamlessly incorporating distinctly contemporary designs, such as a sculptural kitchen island and a spacious master bathroom.
The client expressed a desire for a calm and serene atmosphere that would highlight all of the original features, creating spaces that are both inviting and functional, ample areas designed for enjoyment and everyday living.

View of a person's feet in sneakers and shorts standing on a wet, patterned tile floor.

Two empty rooms under renovation with old tiled floors, white walls with ornate ceiling moldings, and large windows with shutters. The room in the foreground has an open window with partially broken shutters, and the room in the background has closed shutters and partially plastered floors.

Room under renovation with ornate ceiling moldings, partially removed wall, construction tools, and flooring in progress.

Interior of a room under renovation, with construction tools and materials scattered on the floor, workers in the background, and exposed wiring on the walls.

Interior of a room under renovation, with a decorative ceiling, construction tools, scaffolding, and two workers

Interior of a room under renovation with patterned floor tiles, exposed ceiling wiring, and construction workers inspecting the area.

Room under construction with green drywall, visible drywall seams, two windows, and ceiling drywall with joint compound patches.

Under construction shower area with concrete base, partial wall, and drywall ceiling.

Interior of a room under renovation with an arched doorway, construction tools, and unfinished walls and ceiling.

Renovation of a bathroom or wash area with a double sink, wall-mounted lights, and a modern fixture on the ceiling. Construction supplies and tools are scattered on the floor.

Room under construction with unfinished flooring, construction tools, and a view into a small kitchenette area with wall lights, wooden shelves, and a countertop.

A room under renovation with construction tools, window frames, and decorative ceiling moldings.

Interior room under renovation with ornate ceiling details, open balcony doors, construction tools and materials on the floor.

Interior of a room under renovation with decorative ceiling molding, large window, construction tools, and materials.

Interior view of a room under renovation, with construction materials, a window frame, and a bathroom visible through an arched doorway.

Modern bathroom with a marble vanity, a white bathtub, black-framed window, and warm lighting.

Modern walk-in shower with a gold rain showerhead, marble bench, and glass enclosure, adjacent to a doorway leading to another room.

Interior view of a room with decorative wooden shelving, an archway leading to a space with a wooden cabinet, sculptures, a bowl, and patterned tile floor.

Open-concept living and dining area with a kitchen island, chandelier, and decorative tiles on the floor.

Interior view through an arched doorway showing a corner of a room with wooden shelves holding decorative items and black dishes, with a partial view of a living area and framed artwork on the wall.

A wooden chair positioned in front of a half-open wooden door, with stairs visible through the door opening. The surrounding walls are decorated with floral patterns and textured paint.
A view of the master bathroom.







