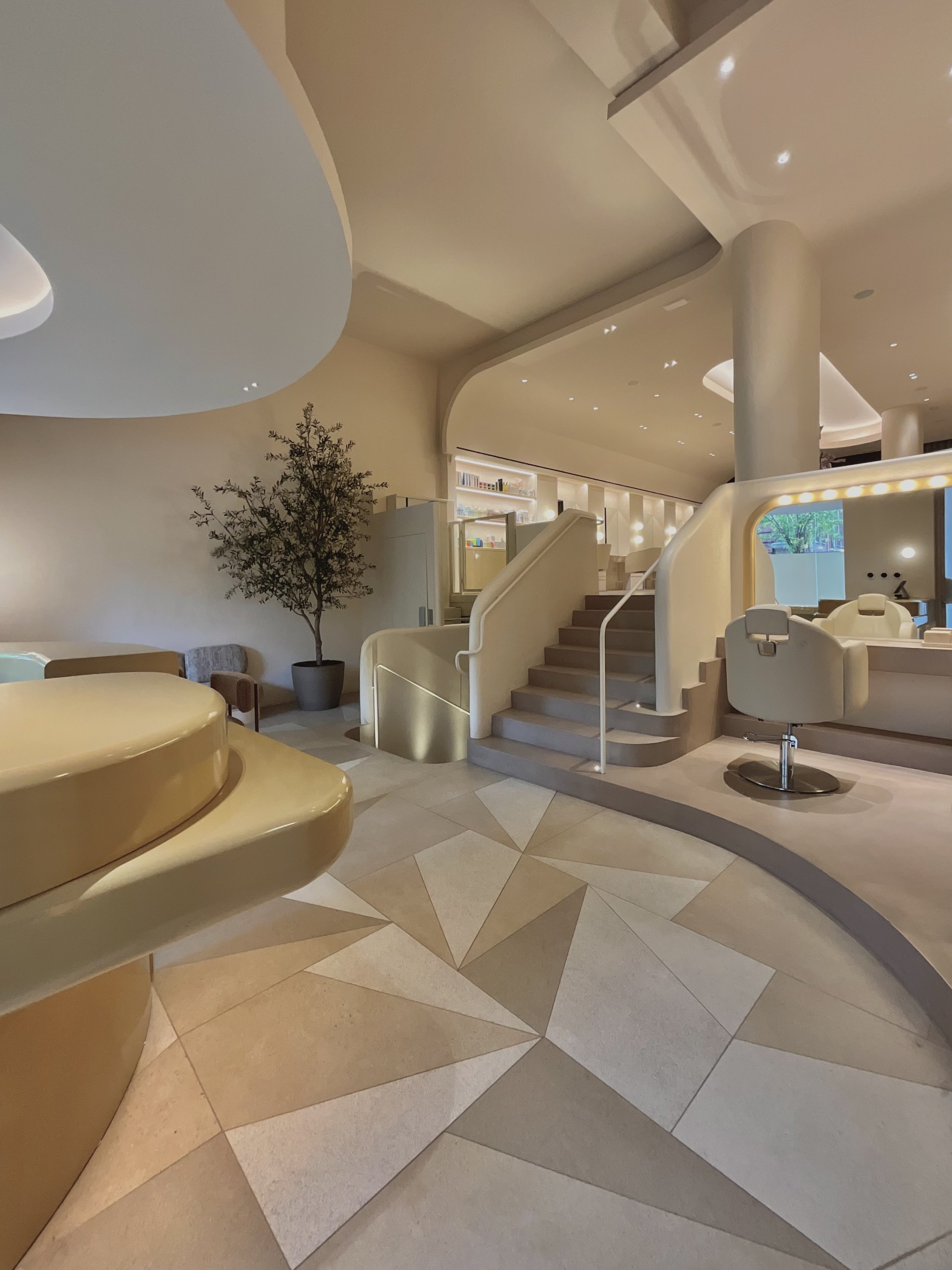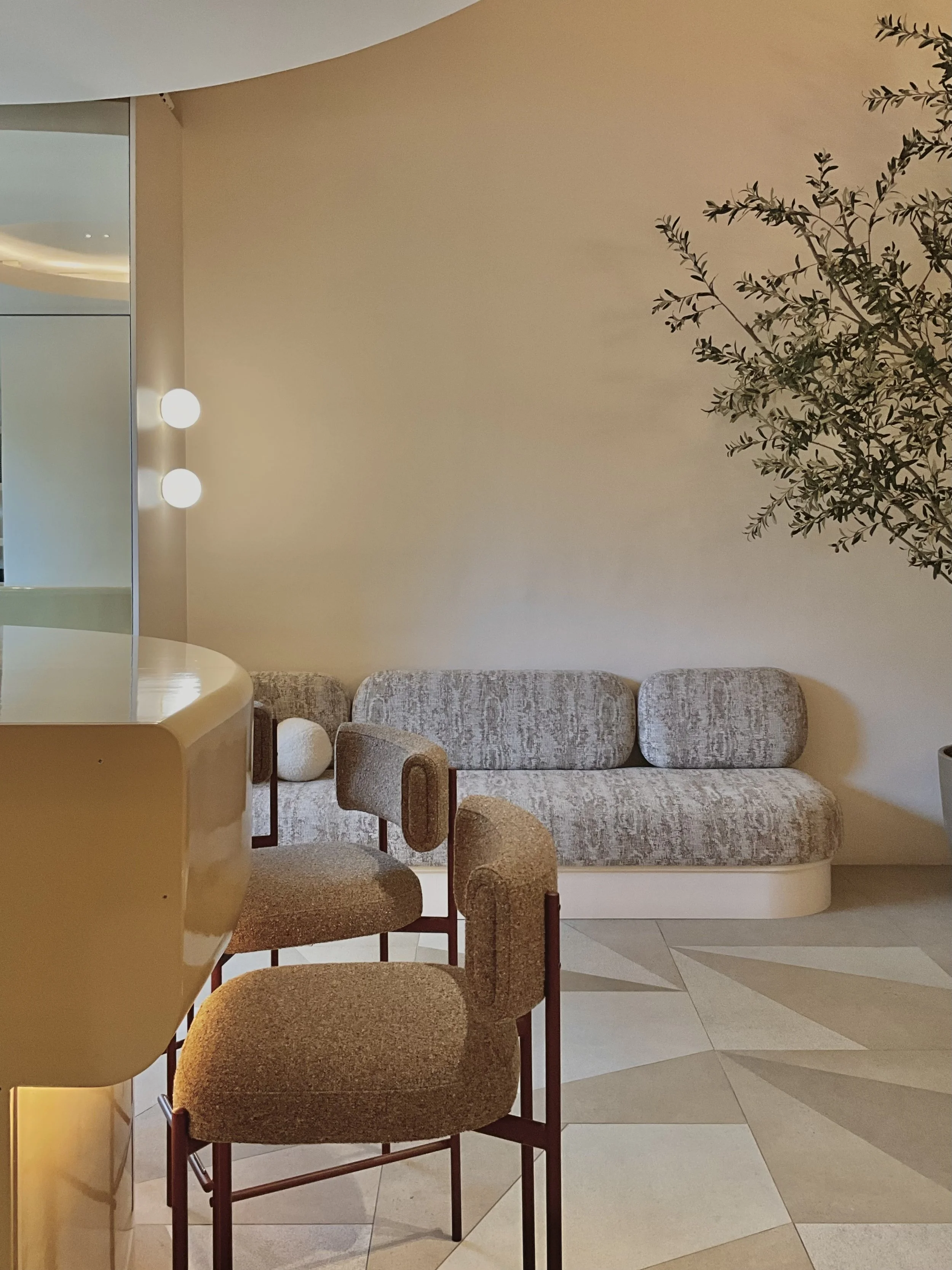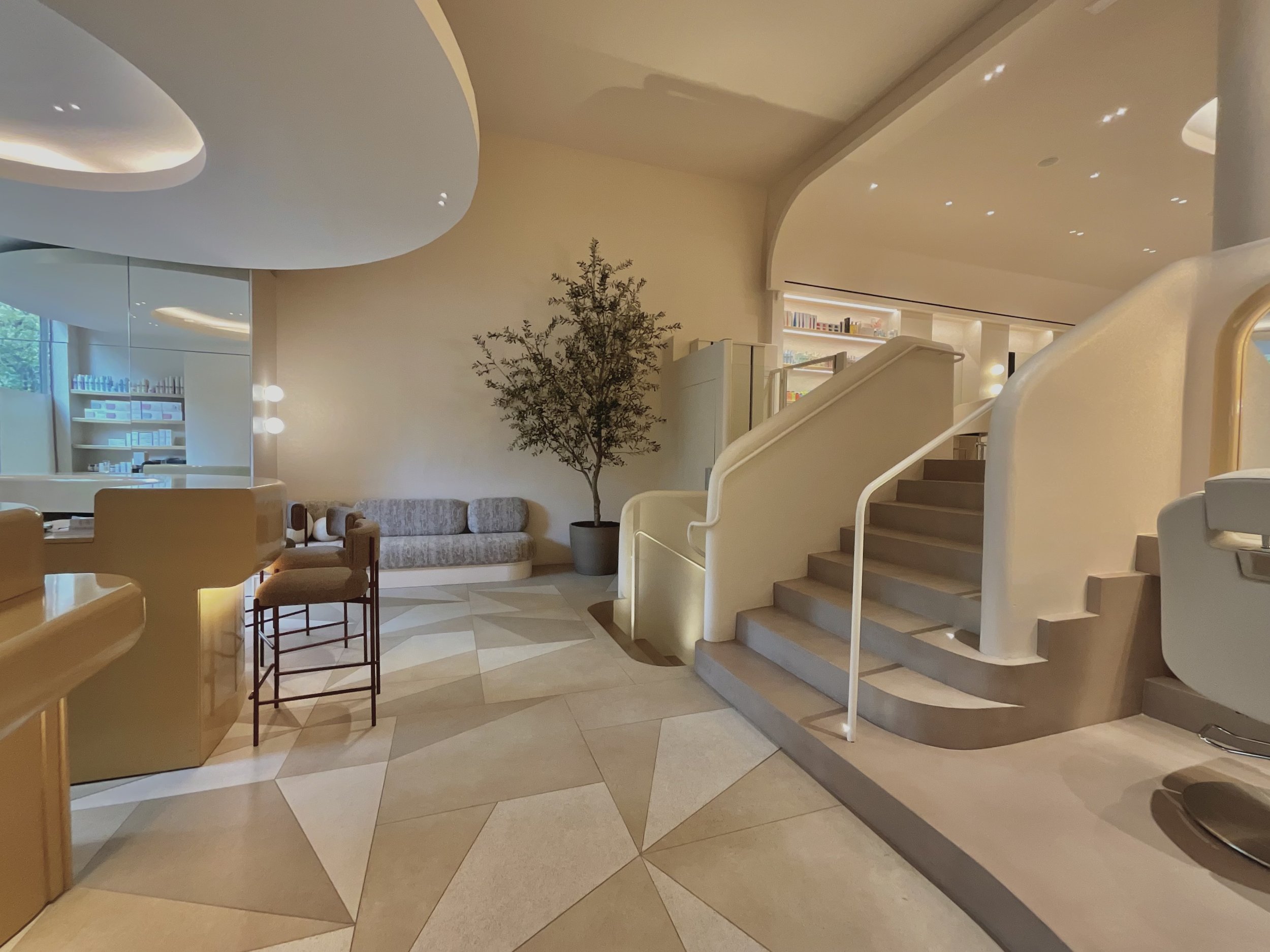
Alegra Beauty Salon
Barcelona, Catalunya, Spain
Work in Progress
CATEGORY
COMMERCIAL, RETAIL
TEAM
COLOMBO ARCHITECTURE
ROSER TORRES
SURFACE
400m2 ON THREE LEVELS
STATUS
BUILT
Alegra is a sophisticated and elegant beauty salon, encompassing 400 square meters distributed across three levels, is designed with inviting curved lines, contrasting textures, and a serene palette of neutral colors. A very special space, thoughtfully created for customers to indulge in pampering treatments, while enjoying comfort and relaxation.
A wide, double height entrance features a shiny, laquered, chickpea colored reception desk that doubles as cocktail counter and nail bar too.
Upstairs the ladies salon features a central table sided by more postazioni, while at the back the darker, cozy head-wash area and the VIP are placed, the latter behind a big velvet curtain.
Downstairs the gentlemen area can be found, plus two rooms, complete with showers, for special corporal treatments.
The Project has been developed in collaboration with Roser Torres, interior designer.
The opening of this unique establishment is eagerly anticipated.
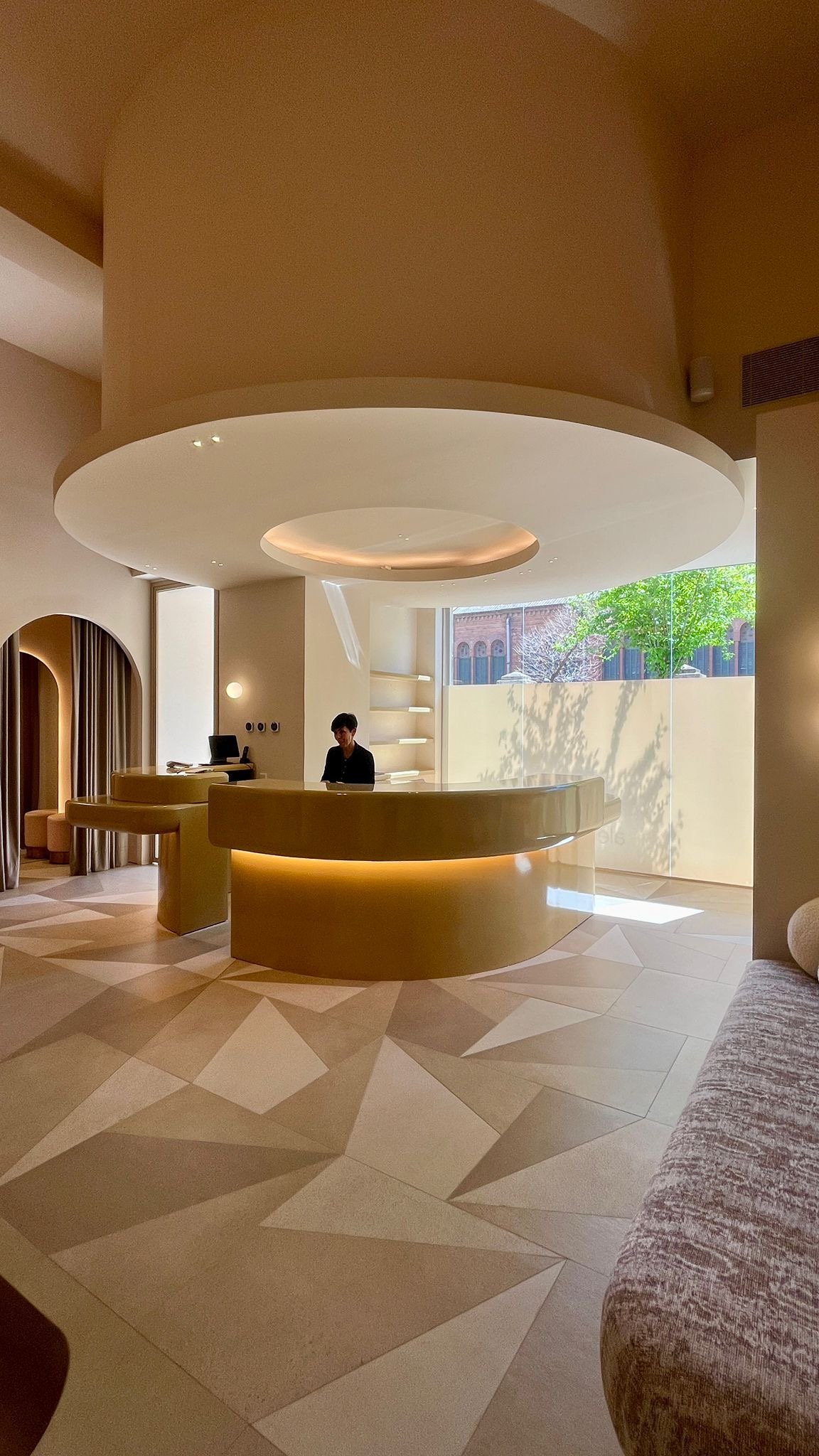
Modern hotel lobby with a circular reception desk, a person working at the desk, large window with natural light, and geometric patterned floor tiles.

Interior of a modern cafe or restaurant with beige curved countertops, large window with blue sky and buildings outside, and built-in shelving on the wall.
A view of the space from the central desk
Sketch of the side workstations
View of the make-up area
Sketch of the central marble table
Entrance and facade view

A modern, well-lit salon with white chairs, marble countertops, and mirrors, and a large ceiling light fixture.

A modern spa or relaxation lounge with beige floor tiles, cream-colored curtains, and massage chairs in a darkened area. A man is reclining in one of the massage chairs, possibly receiving a massage or resting. Soft lighting and minimalist decor create a calm atmosphere.

beige curtains around a fitting room in a clothing store or boutique.

Modern salon or beauty clinic with beige and marble furnishings, chairs, mirrors, and a person in protective hair cover seated at a workstation.
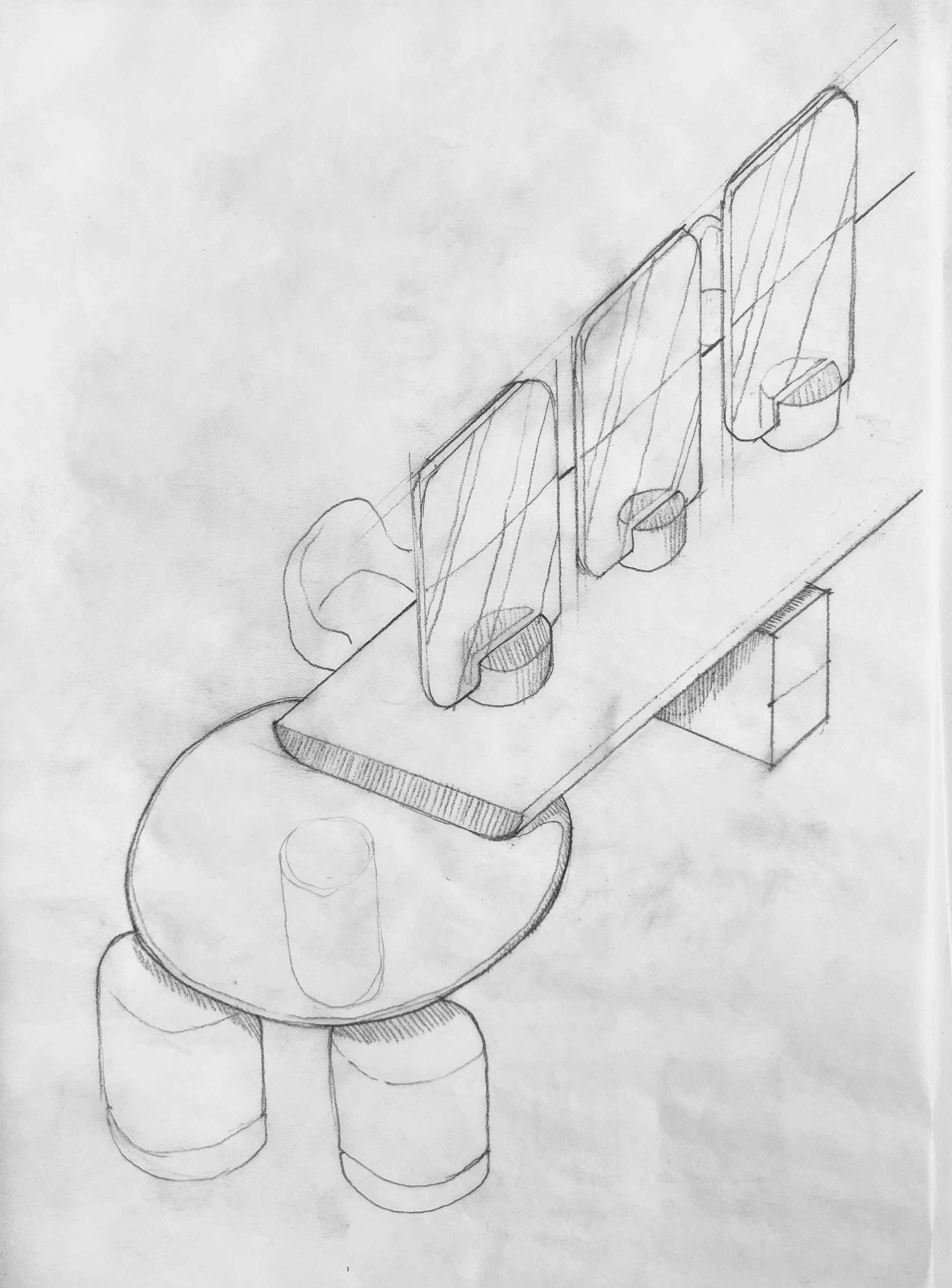
A pencil sketch of a study table with four chairs, a glass on the table, three computer monitors on the table, and a small cabinet attached underneath the table.

Modern hotel or office reception area with curved marble countertops, black chairs, and arching illuminated design elements.

Modern interior space with curved architectural feature illuminated by warm lighting, black chairs, a marble-topped counter, stairs in the background, and a person on the right wearing a gray coat.

Modern salon with black hair washing chairs, marble counters, and illuminated curved arches in the mirror.

A massage room with a massage table, pillow, and beige decor, featuring a small kitchenette and ambient lighting.

